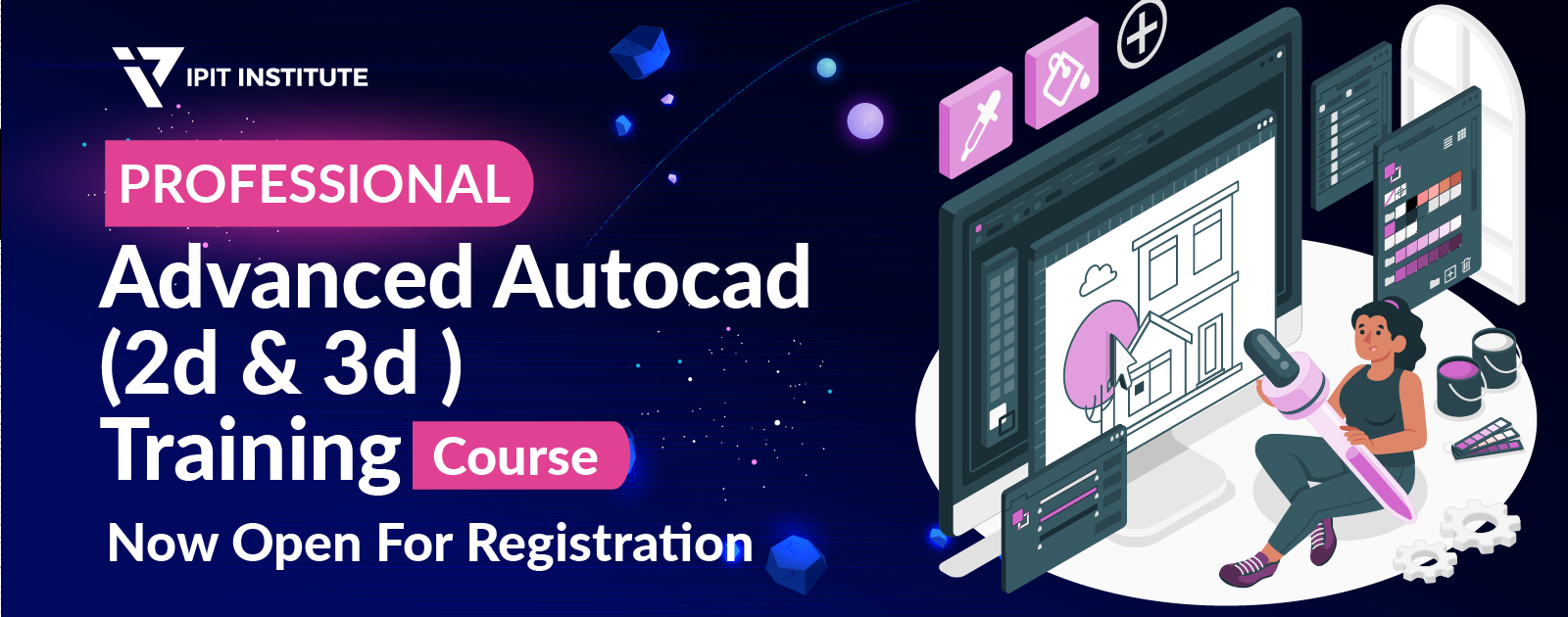
Total Sessions:
Total Hours: 60 Hours
Duration: 3 Month
Venue: Popular Hospital Opposite , Laksham Road , Cumilla
AutoCAD is a professional design software essential for engineering, architecture, mechanical design, and civil engineering. This course aims to make students proficient in using AutoCAD software and teach modern techniques for design and drafting.